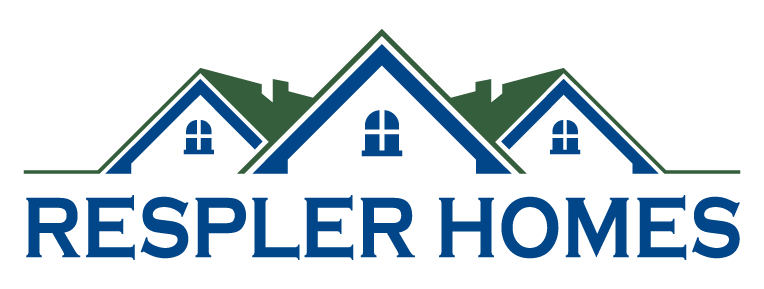Construction
- Natural Gas & Public Water and Sewer
- Underground utilities
- 3,000 PSI concrete foundation
- 4” thick basement floor, 3,000 psi concrete over 6 mil poly and 6” gravel base
- 4” thick garage floor, 3,500 psi concrete over 6 mil poly and 6” gravel base
- Douglas Fir lumber framing, pressure treated with sill sealer
- 2 X 6 exterior wall framing
- 200 amp electrical service
- Ground Fault Interrupt ( GFI) in Kitchen, Baths,& Garage
Energy Efficiency
- R21 fiberglass insulation in exterior walls & between the garage and house
- R38 fiberglass insulation in vaulted ceilings, blown in where there is access
- R30 fiberglass insulation in basement ceiling
- Energy Star rated gas fired forced hot air furnace
- Central air conditioning
- Energy-efficient windows: maintenance free, tilt wash, grills between glass, full screen, Low E (Energy Star)
Kitchen
- Custom cabinets with raised/flat panel birch and 36” uppers
- Granite counter tops
- Flat glass electric stove
- Garbage disposal
- Tall tub built-in dishwasher
Baths
- Acrylic fiberglass tub and showers
- Kohler fixtures and toilet
Interior
- Cable and phone with high speed connectivity
- 3 phone outlet locations (buyer’s choice)
- 3 cable outlet locations (buyers choice)
- Ceiling height: 9’ first floor, 8’ second floor
- Direct vent gas fireplace with mantle and marble surround
- Pre-selected lighting package
- Hardwood: Oak in foyer, kitchen, breakfast nook, dining room, great rooms and 2nd floor hallway.
- Carpet: All bedrooms, study/dens.
- Ceramic tile: bathrooms and laundry
- Kohler faucets and accessories throughout
- Insulated highly durable steel, overhead garage doors with electric door openers with 2 remote controls
Exterior
- 30 year warranty architectural shingles
- Ice and Water barriers at eaves and valleys on roof
- Seamless Aluminum gutters and leaders
- Front elevations include fieldstone veneer
- Maintenance-free, high grade architectural vinyl siding with high quality architectural detail trims
- Decks and front porches framed with pressure treated lumber, composite decking and decorative vinyl columns
- Irrigation system for lawns
- Amenity package includes 1,400 sq ft clubhouse
